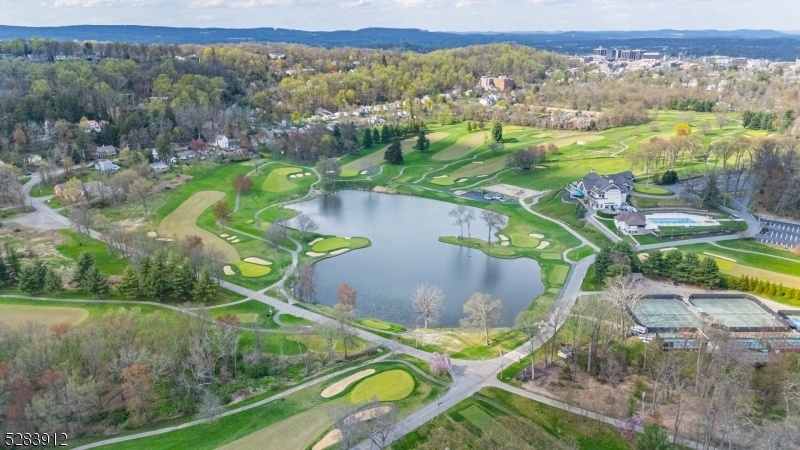3 Armstrong Rd
Morris Twp, NJ 07960


















































Price: $1,250,000
GSMLS: 3898376Type: Single Family
Style: Colonial
Beds: 6
Baths: 3 Full & 2 Half
Garage: 2-Car
Year Built: 1930
Acres: 0.49
Property Tax: $17,006
Description
Located On Spring Brook Country Club's Prestigious 16th Fairway, This 1930's Elegant Center Hall Colonial Is Available For The First Time In Over 35 Years! Appearing Modest From The Street, This Unassumingly Large Gem Offers 6 Spacious Bedrooms, & Is Adorned With Lush Perennials Throughout The Property. Greeted With A Classic Yet Spacious Layout Upon Entry The Formal Living Room Which Spans The Depth Of The House, & Sizable Dining Room Flank Either Side Of The Foyer. Adjoining The Living Room, & Sharing Back To Back Wood Burning Fireplaces, Is A Lovely Sunroom W/3 Window Walls. Through The Dining Room You Will Find A Tall-dark-and-handsome Library, Den, Or Potential Cocktail Lounge For Entertaining. Both Dining Room & Library Connect To An Ample Eat-in Kitchen W/an Abundance Of Natural Light, Overlooking The Private Backyard & Golf Course. The 2nd Floor Is Comprised Of 4 Spacious Bedrooms W/hardwood Floors, Copious Closets, & 2 Full Bathrooms, But Could Also Be Reprogrammed To Include An Impressive Master En-suite. Two Additional Generously Sized Bedrooms, Expansive Closets, & Full Bathroom Finish Out The 3rd Floor. If Having 6 Bedrooms Is Excessive, Think Art Studio, Office, Or Just A Quiet Place To Read & Reflect. Prefer The Outdoors? Enjoy Your Little Piece Of Heaven Admiring The View From Either Of The 2 Oversized Balconies, Relaxing In The Secluded Fenced Patio, Toasting Glasses By The Fire Pit, Or Zipping Through The Neighborhood In A Newly Purchased Golf Cart.
Rooms Sizes
Kitchen:
First
Dining Room:
First
Living Room:
First
Family Room:
n/a
Den:
First
Bedroom 1:
Second
Bedroom 2:
Second
Bedroom 3:
Second
Bedroom 4:
Second
Room Levels
Basement:
Laundry Room, Rec Room, Storage Room, Toilet, Utility Room, Walkout, Workshop
Ground:
n/a
Level 1:
Den,DiningRm,Foyer,Kitchen,LivingRm,Office,PowderRm,Sunroom,Walkout
Level 2:
4 Or More Bedrooms, Bath Main, Bath(s) Other
Level 3:
2 Bedrooms, Bath Main
Level Other:
n/a
Room Features
Kitchen:
Breakfast Bar, Eat-In Kitchen
Dining Room:
Formal Dining Room
Master Bedroom:
Full Bath
Bath:
Tub Shower
Interior Features
Square Foot:
n/a
Year Renovated:
n/a
Basement:
Yes - Finished-Partially, Full, Walkout
Full Baths:
3
Half Baths:
2
Appliances:
Carbon Monoxide Detector, Dishwasher, Range/Oven-Electric, Refrigerator
Flooring:
Tile, Wood
Fireplaces:
2
Fireplace:
Living Room, Wood Burning
Interior:
CODetect,CedrClst,FireExtg,CeilHigh,SmokeDet,TubShowr,WlkInCls
Exterior Features
Garage Space:
2-Car
Garage:
Attached Garage, Built-In Garage, Garage Door Opener
Driveway:
Blacktop, Driveway-Exclusive
Roof:
Slate
Exterior:
Wood
Swimming Pool:
n/a
Pool:
n/a
Utilities
Heating System:
1 Unit, Baseboard - Hotwater, Multi-Zone, Radiators - Hot Water
Heating Source:
OilAbIn
Cooling:
1 Unit, Central Air
Water Heater:
Electric
Water:
Public Water
Sewer:
Public Sewer
Services:
Cable TV Available, Garbage Included
Lot Features
Acres:
0.49
Lot Dimensions:
n/a
Lot Features:
Backs to Golf Course, Level Lot, Open Lot
School Information
Elementary:
n/a
Middle:
n/a
High School:
n/a
Community Information
County:
Morris
Town:
Morris Twp.
Neighborhood:
Spring Brook
Application Fee:
n/a
Association Fee:
n/a
Fee Includes:
n/a
Amenities:
n/a
Pets:
Yes
Financial Considerations
List Price:
$1,250,000
Tax Amount:
$17,006
Land Assessment:
$430,500
Build. Assessment:
$417,700
Total Assessment:
$848,200
Tax Rate:
2.01
Tax Year:
2023
Ownership Type:
Fee Simple
Listing Information
MLS ID:
3898376
List Date:
04-26-2024
Days On Market:
10
Listing Broker:
WEICHERT REALTORS
Listing Agent:
Donna Lerner


















































Request More Information
Shawn and Diane Fox
RE/MAX American Dream
3108 Route 10 West
Denville, NJ 07834
Call: (973) 277-7853
Web: BoulderRidgeNJ.com




