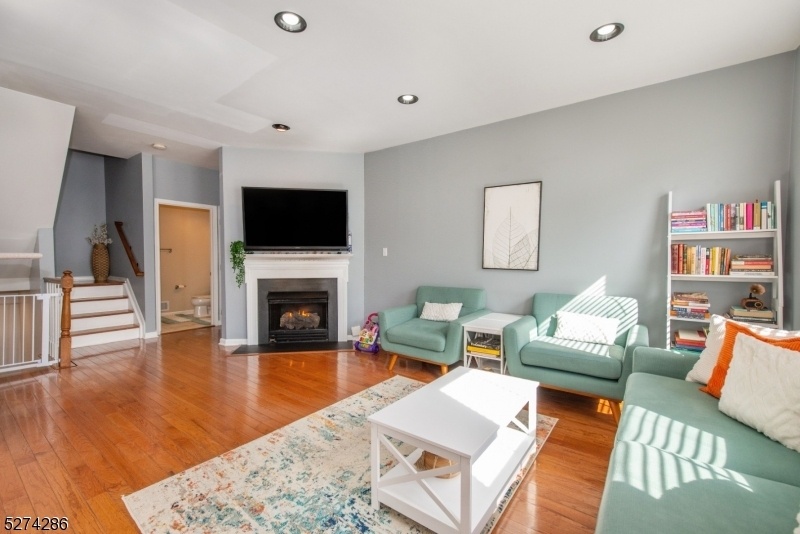30 Barrister St
Clifton City, NJ 07013





















Price: $450,000
GSMLS: 3897976Type: Condo/Townhouse/Co-op
Style: Townhouse-Interior
Beds: 2
Baths: 2 Full & 1 Half
Garage: 1-Car
Year Built: 2003
Acres: 0.00
Property Tax: $8,737
Description
Gorgeous Multi-level Dorchester Model In Cambridge Crossings. This Property Features Hardwood Floors, An Open Floor Plan With A Gas Fireplace, Bay Window And 9' Ceilings, 42" Cherry Cabinets With Crown Molding, Corian Counters, Breakfast Bar, Double Sink, Waste Disposal, Large Laundry Room, Large Master Suite With Two Customized Closets, Master Bathroom With Jetted Tub, Second Bedroom Suite. Both Bedrooms Have Vaulted Ceilings And Private Bathrooms. This Property Has A Brand New Roof And New Exterior Cladding. This Gated Community Features A Pool, Exercise Room, Saunas And Clubhouse. The Clifton Train Station And Bus Are Both Less Than One Mile Away!
Rooms Sizes
Kitchen:
11x10 First
Dining Room:
11x11 First
Living Room:
12x19 First
Family Room:
n/a
Den:
n/a
Bedroom 1:
13x15 Second
Bedroom 2:
10x14 Second
Bedroom 3:
Second
Bedroom 4:
n/a
Room Levels
Basement:
n/a
Ground:
n/a
Level 1:
Dining Room, Kitchen, Laundry Room, Living Room, Powder Room, Utility Room
Level 2:
2 Bedrooms, Bath Main, Bath(s) Other
Level 3:
n/a
Level Other:
n/a
Room Features
Kitchen:
Breakfast Bar, Eat-In Kitchen
Dining Room:
n/a
Master Bedroom:
Full Bath, Walk-In Closet
Bath:
Jetted Tub, Stall Shower
Interior Features
Square Foot:
1,451
Year Renovated:
n/a
Basement:
No
Full Baths:
2
Half Baths:
1
Appliances:
Dishwasher, Microwave Oven, Range/Oven-Gas, Refrigerator
Flooring:
Wood
Fireplaces:
1
Fireplace:
Gas Ventless
Interior:
n/a
Exterior Features
Garage Space:
1-Car
Garage:
Attached Garage
Driveway:
1 Car Width, Driveway-Exclusive
Roof:
Asphalt Shingle
Exterior:
Stucco
Swimming Pool:
Yes
Pool:
Association Pool
Utilities
Heating System:
Forced Hot Air
Heating Source:
Gas-Natural
Cooling:
Central Air
Water Heater:
Gas
Water:
Public Water
Sewer:
Public Sewer
Services:
Cable TV Available, Garbage Included
Lot Features
Acres:
0.00
Lot Dimensions:
n/a
Lot Features:
n/a
School Information
Elementary:
Number 2
Middle:
W. WILSON
High School:
CLIFTON
Community Information
County:
Passaic
Town:
Clifton City
Neighborhood:
Cambridge Crossings
Application Fee:
n/a
Association Fee:
$425 - Monthly
Fee Includes:
n/a
Amenities:
Club House, Exercise Room, Pool-Outdoor, Sauna
Pets:
Yes
Financial Considerations
List Price:
$450,000
Tax Amount:
$8,737
Land Assessment:
$80,000
Build. Assessment:
$70,800
Total Assessment:
$150,800
Tax Rate:
5.79
Tax Year:
2023
Ownership Type:
Condominium
Listing Information
MLS ID:
3897976
List Date:
04-24-2024
Days On Market:
10
Listing Broker:
WEICHERT REALTORS
Listing Agent:
Kaitlyn Siracusa





















Request More Information
Shawn and Diane Fox
RE/MAX American Dream
3108 Route 10 West
Denville, NJ 07834
Call: (973) 277-7853
Web: BoulderRidgeNJ.com

