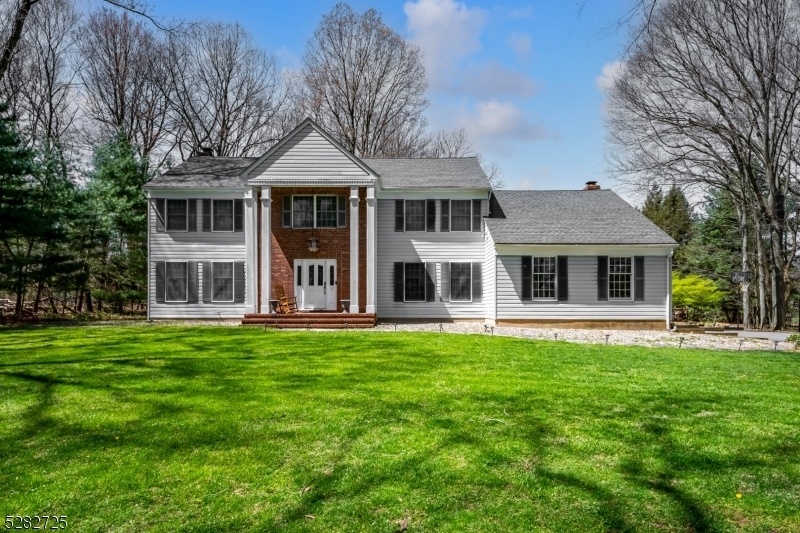17 Ramsey Way
Washington Twp, NJ 07853










































Price: $699,900
GSMLS: 3897898Type: Single Family
Style: Colonial
Beds: 4
Baths: 2 Full & 1 Half
Garage: 2-Car
Year Built: 1987
Acres: 2.82
Property Tax: $15,847
Description
Welcome To This Stately Colonial Gem Nestled In A Perfect Neighborhood, With Its Park-like Level Property. As You Step Through The Ceramic-tiled Foyer, You'll Be Greeted By The Warmth Of Hardwood Floors In The Living Room. The Adjacent Dining Room, Adorned With Chair Rail, Seamlessly Connects To The Eat-in Kitchen, With Stainless Steel Appliances And Sliders Leading To A Delightful Deck. The Family Room, Complete With A Wood-burning Fireplace, Invites Cozy Gatherings. Don't Miss The 3-season Room, Where You Can Enjoy The Spacious And Private Rear Yard, Year-round. The First Floor Also Features A Powder Room, Laundry Room And An Office With Cathedral Ceiling And A Skylight, And A Fireplace With Wood Burning Stove Insert. Upstairs The Primary Bedroom Awaits. It Boasts A Sitting Area Perfect For Unwinding And A Generous Walk-in Closet. The Master Bathroom Offers A Jetted Tub, Separate Stall Shower, And Vanity. The Additional Bedrooms Are Equally Spacious, Offering Ample Closet Space. Outside, An Inground Pool Promises Refreshing Summer Days. Also Included Is A Storage Shed, A New Natural Gas Multi-zoned Furnace, New Roof And More.
Rooms Sizes
Kitchen:
21x13 First
Dining Room:
15x13 First
Living Room:
19x15 First
Family Room:
21x13 First
Den:
15x13 First
Bedroom 1:
19x16 Second
Bedroom 2:
15x12 Second
Bedroom 3:
16x11 Second
Bedroom 4:
15x12 Second
Room Levels
Basement:
n/a
Ground:
n/a
Level 1:
Den, Dining Room, Family Room, Florida/3Season, Foyer, Kitchen, Laundry Room, Living Room, Powder Room
Level 2:
4 Or More Bedrooms, Bath Main, Bath(s) Other
Level 3:
Attic
Level Other:
n/a
Room Features
Kitchen:
Eat-In Kitchen
Dining Room:
Formal Dining Room
Master Bedroom:
Full Bath, Sitting Room, Walk-In Closet
Bath:
Jetted Tub, Stall Shower
Interior Features
Square Foot:
n/a
Year Renovated:
n/a
Basement:
Yes - Full
Full Baths:
2
Half Baths:
1
Appliances:
Carbon Monoxide Detector, Dishwasher, Dryer, Microwave Oven, Range/Oven-Electric, Refrigerator, Self Cleaning Oven, Washer
Flooring:
Carpeting, Laminate, Tile, Wood
Fireplaces:
2
Fireplace:
Family Room, Heatolator, Insert, Wood Burning
Interior:
CeilCath,JacuzTyp,SecurSys,Skylight,SmokeDet,StallShw,WlkInCls
Exterior Features
Garage Space:
2-Car
Garage:
Attached Garage
Driveway:
2 Car Width, Blacktop
Roof:
Asphalt Shingle
Exterior:
Brick, Vinyl Siding
Swimming Pool:
Yes
Pool:
In-Ground Pool
Utilities
Heating System:
1 Unit, Baseboard - Hotwater, Multi-Zone
Heating Source:
Gas-Natural
Cooling:
CeilFan,None
Water Heater:
Electric
Water:
Well
Sewer:
Septic, Septic 4 Bedroom Town Verified
Services:
Cable TV Available, Garbage Extra Charge
Lot Features
Acres:
2.82
Lot Dimensions:
n/a
Lot Features:
Level Lot
School Information
Elementary:
Flocktown Road School (3-5)
Middle:
n/a
High School:
n/a
Community Information
County:
Morris
Town:
Washington Twp.
Neighborhood:
Gentry Estates
Application Fee:
n/a
Association Fee:
n/a
Fee Includes:
n/a
Amenities:
n/a
Pets:
n/a
Financial Considerations
List Price:
$699,900
Tax Amount:
$15,847
Land Assessment:
$214,100
Build. Assessment:
$344,700
Total Assessment:
$558,800
Tax Rate:
2.84
Tax Year:
2023
Ownership Type:
Fee Simple
Listing Information
MLS ID:
3897898
List Date:
04-24-2024
Days On Market:
10
Listing Broker:
KELLER WILLIAMS METROPOLITAN
Listing Agent:
Kelly Holmquist










































Request More Information
Shawn and Diane Fox
RE/MAX American Dream
3108 Route 10 West
Denville, NJ 07834
Call: (973) 277-7853
Web: BoulderRidgeNJ.com




