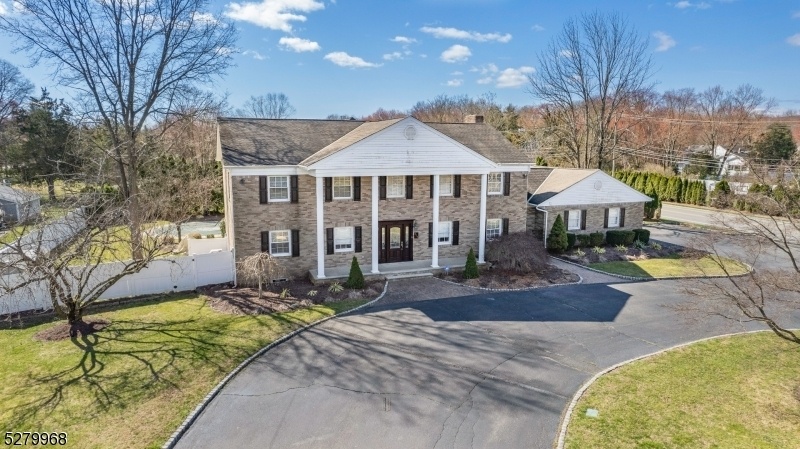119 Mountain Ave
Pequannock Twp, NJ 07444














































Price: $999,000
GSMLS: 3897870Type: Single Family
Style: Colonial
Beds: 5
Baths: 4 Full & 1 Half
Garage: 2-Car
Year Built: 1986
Acres: 0.70
Property Tax: $19,455
Description
Discover This Fabulous, Stately Brick Colonial, Located In The North End Of Pompton Plains. This Unique 5-bedroom, 4.5-bathroom Home Offers Sophistication And Space. The Grand Layout Includes Expansive Rooms With Hardwood Flooring Plus A Full Finished Basement Perfect For All Entertainment Needs. There Is A Tremendous Kitchen Featuring Stainless Steel Appliances, A Large Center Island, And A Wall-to-wall Pantry, Ideal For The Culinary Enthusiast. Warm And Inviting Family Room, Formal Dining And Formal Living Room. Special To This Home Is A First-floor Professional Office With Its Own Separate Entrance And Full Bathroom. This Space Is Versatile Enough To Serve As A Guest Suite Or An Ideal Spot For A Home Business, Complete With Ample Parking For Clients Or Guests. In The Backyard There Is A Patio Overlooking A Beautifully Fenced Property With An In-ground Pool, Providing A Perfect Oasis For Relaxation Or Hosting Summer Gatherings. This Property Is Not Just A Home; It's A Statement Of Luxury And Convenience. Don't Miss The Opportunity To Own This Impressive Colonial. All Public Utilities. No Flood Insurance Required. Truly A Remarkable Find!
Rooms Sizes
Kitchen:
22x19 First
Dining Room:
19x13 First
Living Room:
22x13 First
Family Room:
19x16 First
Den:
n/a
Bedroom 1:
19x13 Second
Bedroom 2:
17x13 Second
Bedroom 3:
15x13 Second
Bedroom 4:
15x13 Second
Room Levels
Basement:
Storage Room, Utility Room, Walkout
Ground:
n/a
Level 1:
1 Bedroom, Dining Room, Family Room, Foyer, Kitchen, Laundry Room, Living Room, Pantry, Powder Room
Level 2:
4 Or More Bedrooms, Bath Main, Bath(s) Other
Level 3:
n/a
Level Other:
n/a
Room Features
Kitchen:
Center Island, Eat-In Kitchen
Dining Room:
Formal Dining Room
Master Bedroom:
n/a
Bath:
n/a
Interior Features
Square Foot:
n/a
Year Renovated:
n/a
Basement:
Yes - Full
Full Baths:
4
Half Baths:
1
Appliances:
Carbon Monoxide Detector, Dishwasher, Dryer, Generator-Built-In, Hot Tub, Kitchen Exhaust Fan, Microwave Oven, Range/Oven-Gas, Refrigerator, Sump Pump, Washer, Water Softener-Own, Wine Refrigerator
Flooring:
Tile, Wood
Fireplaces:
1
Fireplace:
Family Room
Interior:
n/a
Exterior Features
Garage Space:
2-Car
Garage:
Attached Garage, Oversize Garage
Driveway:
Additional Parking, Blacktop, Circular
Roof:
Asphalt Shingle
Exterior:
Brick
Swimming Pool:
Yes
Pool:
Gunite, In-Ground Pool
Utilities
Heating System:
Baseboard - Hotwater, Multi-Zone
Heating Source:
Gas-Natural
Cooling:
Ceiling Fan, Central Air
Water Heater:
n/a
Water:
Public Water
Sewer:
Public Sewer
Services:
n/a
Lot Features
Acres:
0.70
Lot Dimensions:
n/a
Lot Features:
Corner, Level Lot
School Information
Elementary:
n/a
Middle:
Pequannock Valley School (6-8)
High School:
Pequannock Township High School (9-12)
Community Information
County:
Morris
Town:
Pequannock Twp.
Neighborhood:
n/a
Application Fee:
n/a
Association Fee:
n/a
Fee Includes:
n/a
Amenities:
n/a
Pets:
n/a
Financial Considerations
List Price:
$999,000
Tax Amount:
$19,455
Land Assessment:
$381,900
Build. Assessment:
$676,600
Total Assessment:
$1,058,500
Tax Rate:
1.84
Tax Year:
2023
Ownership Type:
Fee Simple
Listing Information
MLS ID:
3897870
List Date:
04-23-2024
Days On Market:
11
Listing Broker:
KELLER WILLIAMS PROSPERITY REALTY
Listing Agent:
Randi Bennett














































Request More Information
Shawn and Diane Fox
RE/MAX American Dream
3108 Route 10 West
Denville, NJ 07834
Call: (973) 277-7853
Web: BoulderRidgeNJ.com




