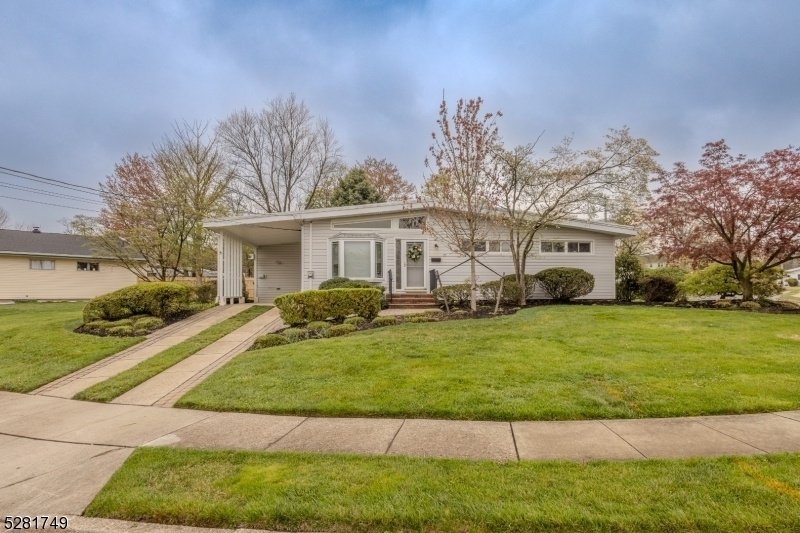25 Kenlen Dr
Edison Twp, NJ 08817


















































Price: $480,000
GSMLS: 3896993Type: Single Family
Style: Ranch
Beds: 3
Baths: 2 Full
Garage: 1-Car
Year Built: 1956
Acres: 0.23
Property Tax: $7,920
Description
Wonderful Light Filled Well Maintained 3 Br Ranch. This Home Features 3 Nice Size Bedrooms & A Newly Remodeled Main Bath. The Combo Living Room/dining Room Have Lovely High Ceilings And Windows Creating A Beautiful Openness Filled W Natural Light. The Kitchen Is Well Appointed With Wood Cabinets And Room For A Table. You Will Also Find A Very Large Finished Basement That Includes An Office, Laundry/pantry Room And A Recreation Area Including A Built In Bar And Full Bath. Step Outside Into The Screened Porch With Pavers And Out Beyond That Onto A Patio With Storage Shed. Enjoy The Lovely Partially Fenced Yard & Its Mature Professional Landscape. This Home Is A Must See With Newly Finished Hardwood Floors, Full Interior Paint, Updated Main Bath, And Updated Basement. Super Convenient , Close To Many Hwys, Shopping And Restaurants.
Rooms Sizes
Kitchen:
11x10 First
Dining Room:
11x9 First
Living Room:
15x14 First
Family Room:
First
Den:
n/a
Bedroom 1:
11x12 First
Bedroom 2:
11x9 First
Bedroom 3:
13x10 First
Bedroom 4:
n/a
Room Levels
Basement:
BathMain,FamilyRm,Laundry,Pantry,Workshop
Ground:
Screened
Level 1:
3 Bedrooms, Bath Main, Dining Room, Kitchen, Living Room
Level 2:
Attic
Level 3:
n/a
Level Other:
n/a
Room Features
Kitchen:
Eat-In Kitchen
Dining Room:
Formal Dining Room
Master Bedroom:
1st Floor
Bath:
n/a
Interior Features
Square Foot:
n/a
Year Renovated:
n/a
Basement:
Yes - Finished
Full Baths:
2
Half Baths:
0
Appliances:
Disposal, Dryer, Kitchen Exhaust Fan, Microwave Oven, Range/Oven-Gas, Refrigerator, Sump Pump, Washer
Flooring:
Tile, Wood
Fireplaces:
No
Fireplace:
n/a
Interior:
CODetect,FireExtg,SmokeDet,StallTub,TrckLght
Exterior Features
Garage Space:
1-Car
Garage:
Carport-Attached
Driveway:
1 Car Width, Concrete Strip, On-Street Parking
Roof:
Composition Shingle
Exterior:
Vinyl Siding
Swimming Pool:
No
Pool:
n/a
Utilities
Heating System:
1 Unit, Baseboard - Hotwater
Heating Source:
Gas-Natural
Cooling:
Wall A/C Unit(s), Window A/C(s)
Water Heater:
Gas
Water:
Public Water
Sewer:
Public Sewer
Services:
Cable TV, Garbage Extra Charge
Lot Features
Acres:
0.23
Lot Dimensions:
90X112
Lot Features:
Level Lot
School Information
Elementary:
n/a
Middle:
H.HOOVER
High School:
EDISON
Community Information
County:
Middlesex
Town:
Edison Twp.
Neighborhood:
n/a
Application Fee:
n/a
Association Fee:
n/a
Fee Includes:
n/a
Amenities:
n/a
Pets:
n/a
Financial Considerations
List Price:
$480,000
Tax Amount:
$7,920
Land Assessment:
$87,400
Build. Assessment:
$50,600
Total Assessment:
$138,000
Tax Rate:
5.92
Tax Year:
2023
Ownership Type:
Fee Simple
Listing Information
MLS ID:
3896993
List Date:
04-18-2024
Days On Market:
14
Listing Broker:
COLDWELL BANKER REALTY
Listing Agent:
Kerin Sidlowski


















































Request More Information
Shawn and Diane Fox
RE/MAX American Dream
3108 Route 10 West
Denville, NJ 07834
Call: (973) 277-7853
Web: BoulderRidgeNJ.com

