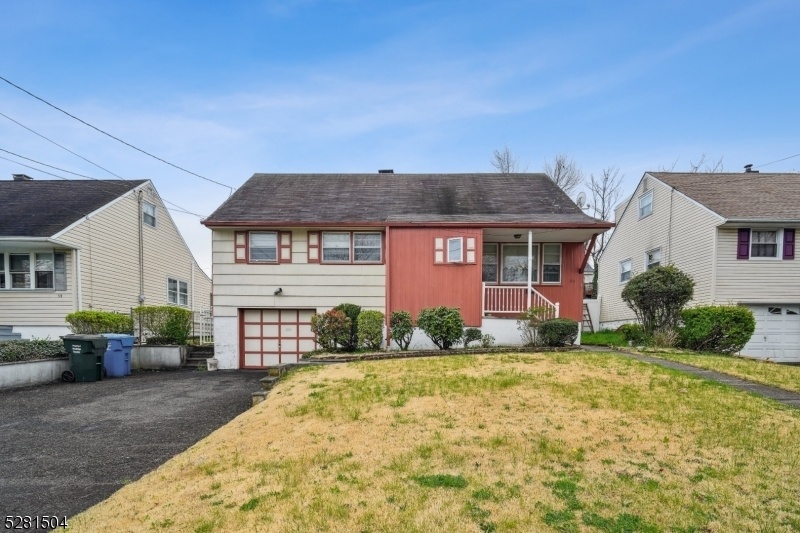50 Wall St
Woodbridge Twp, NJ 08840






























Price: $375,000
GSMLS: 3896906Type: Single Family
Style: Raised Ranch
Beds: 3
Baths: 2 Full
Garage: 1-Car
Year Built: 1948
Acres: 0.12
Property Tax: $8,187
Description
Discover The Perfect Opportunity To Craft Your Dream Home Or Lucrative Investment In The Heart Of Woodbridge Township! This Charming Property Offers A Cozy Haven With 3 Bedrooms And 2 Bathrooms, Providing Ample Space For Comfortable Living. Open Flow Living Space With High Ceilings. Enjoy The Convenience Of An Eat-in Kitchen, Perfect For Casual Dining And Entertaining. The Large Basement Beckons With Its Potential For Customization Into A Recreational Space, Home Gym, Or Additional Living Area, While The Spacious Unfinished Attic Presents Even More Possibilities For Expansion Or Storage. Park With Ease In The Attached Garage Or 2-car Wide Driveway. With Easy Access To Route 287, Garden State Parkway, Or Nj Turnpike, And Nearby Metropark Or Metuchen Train Stations, Commuting Is A Breeze. Sold As-is, This Property Invites Renovation Enthusiasts, Savvy Investors & Builders Alike To Unleash Their Creativity And Transform This Diamond In The Rough Into A Shining Gem. Located In A Vibrant Community, With Nearby Shopping And Restaurants On Route 1, Menlo Park Mall, And Woodbridge Mall, This Home Is The Ideal Canvas For Realizing Your Vision. Don't Miss Out On This Incredible Opportunity Schedule Your Showing Today And Step Into The Endless Possibilities Awaiting!
Rooms Sizes
Kitchen:
12x8 First
Dining Room:
9x10 First
Living Room:
15x16 First
Family Room:
n/a
Den:
27x15 Basement
Bedroom 1:
12x13 First
Bedroom 2:
13x10 First
Bedroom 3:
9x10 First
Bedroom 4:
n/a
Room Levels
Basement:
BathOthr,Den,GarEnter,Laundry,Storage,Utility,Workshop
Ground:
n/a
Level 1:
3 Bedrooms, Bath Main, Dining Room, Kitchen, Living Room
Level 2:
Attic
Level 3:
n/a
Level Other:
n/a
Room Features
Kitchen:
Eat-In Kitchen, Separate Dining Area
Dining Room:
n/a
Master Bedroom:
1st Floor
Bath:
n/a
Interior Features
Square Foot:
1,493
Year Renovated:
n/a
Basement:
Yes - Finished-Partially
Full Baths:
2
Half Baths:
0
Appliances:
Kitchen Exhaust Fan, Range/Oven-Electric, Refrigerator
Flooring:
Laminate, Wood
Fireplaces:
No
Fireplace:
n/a
Interior:
High Ceilings
Exterior Features
Garage Space:
1-Car
Garage:
Attached,Garage,InEntrnc
Driveway:
2 Car Width, Blacktop
Roof:
Asphalt Shingle
Exterior:
Stucco, Wood, Wood Shingle
Swimming Pool:
No
Pool:
n/a
Utilities
Heating System:
1 Unit, Baseboard - Hotwater
Heating Source:
Electric, Gas-Natural
Cooling:
1 Unit, Central Air
Water Heater:
Gas
Water:
Public Water
Sewer:
Public Sewer
Services:
n/a
Lot Features
Acres:
0.12
Lot Dimensions:
52x100
Lot Features:
n/a
School Information
Elementary:
MENLO PARK
Middle:
FORDS
High School:
J.F.KENNED
Community Information
County:
Middlesex
Town:
Woodbridge Twp.
Neighborhood:
n/a
Application Fee:
n/a
Association Fee:
n/a
Fee Includes:
n/a
Amenities:
n/a
Pets:
n/a
Financial Considerations
List Price:
$375,000
Tax Amount:
$8,187
Land Assessment:
$20,400
Build. Assessment:
$49,100
Total Assessment:
$69,500
Tax Rate:
11.78
Tax Year:
2023
Ownership Type:
Fee Simple
Listing Information
MLS ID:
3896906
List Date:
04-18-2024
Days On Market:
14
Listing Broker:
KELLER WILLIAMS METROPOLITAN
Listing Agent:
Amanda Abdelsayed






























Request More Information
Shawn and Diane Fox
RE/MAX American Dream
3108 Route 10 West
Denville, NJ 07834
Call: (973) 277-7853
Web: BoulderRidgeNJ.com

