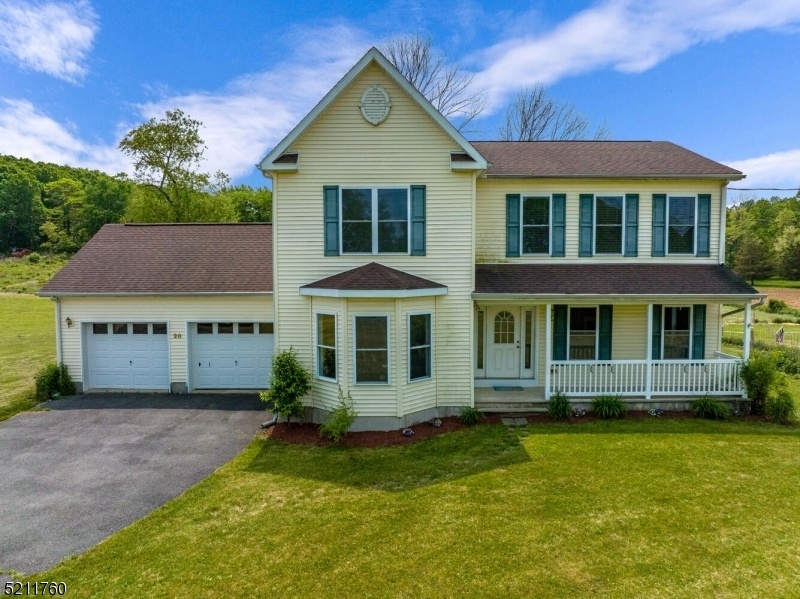20 Richline Rd
Harmony Twp, NJ 07882





























Price: $499,900
GSMLS: 3896248Type: Single Family
Style: Colonial
Beds: 3
Baths: 2 Full & 1 Half
Garage: 2-Car
Year Built: 2004
Acres: 3.34
Property Tax: $7,171
Description
A Three Bedroom And 2-1/2 Bath Colonial On A Very Pretty 3.34 Acre Open Lot With A Private Backyard Which Backs To Huge Woodlands For Additional Privacy. The Unique Circa-2004 Residence Offers A Truly Great Location Virtually Right At The Entrance To Beautiful Merril Creek Reservoir, A 290-acre Environmental Preserve Which Has A Boat Ramp For Great Fishing And Overe Ten Miles Of Marked And Maintained Trails Ideal For Hiking, Cross Country Skiing Bird Watching, Photography, And Wildlife Observation Opportunities For Diverse Species Including Black Bears And Nesting Bald Eagles. This Lovely, Warm-and-inviting Home Features An Enormous 27x15 Family Room With A Corner Wood-burning Fireplace, A Fully-equipped Center Isle Kitchen With A Breakfast Bar And A Large Walk-in Pantry, A Huge 16x10 Mud Room With A Pet-washing Station, And A Bright-and-sunny Bow-windowed Dining Room Which Is Currently Being Used As A Living Room. Other Highlights Include An Expansive 20x16 Master Bedroom With A Large Walk-in Closet And A Private Master Bath, Spacious Secondary Bedrooms, A Big Shared Hall Bath, Hardwood Floors In The Dining Room And Foyer, And A Bone-dry Daylight For Future Finishing.
Rooms Sizes
Kitchen:
15x16 First
Dining Room:
15x13 First
Living Room:
14x17 First
Family Room:
27x15 First
Den:
n/a
Bedroom 1:
20x16 Second
Bedroom 2:
16x13 Second
Bedroom 3:
15x10 Second
Bedroom 4:
n/a
Room Levels
Basement:
n/a
Ground:
n/a
Level 1:
DiningRm,FamilyRm,Foyer,Kitchen,LivingRm,MudRoom,Pantry,PowderRm
Level 2:
3 Bedrooms, Bath Main, Bath(s) Other
Level 3:
Attic
Level Other:
n/a
Room Features
Kitchen:
Breakfast Bar, Pantry
Dining Room:
Formal Dining Room
Master Bedroom:
Full Bath, Walk-In Closet
Bath:
Stall Shower, Stall Shower And Tub
Interior Features
Square Foot:
n/a
Year Renovated:
n/a
Basement:
Yes - Finished, Full, Walkout
Full Baths:
2
Half Baths:
1
Appliances:
Carbon Monoxide Detector, Cooktop - Electric, Dishwasher, Microwave Oven, Range/Oven-Electric, Refrigerator
Flooring:
Carpeting, Vinyl-Linoleum
Fireplaces:
1
Fireplace:
Family Room, Wood Burning
Interior:
CODetect,FireExtg,SmokeDet,StallShw,StallTub,WlkInCls
Exterior Features
Garage Space:
2-Car
Garage:
Attached Garage
Driveway:
Blacktop
Roof:
Asphalt Shingle
Exterior:
Vinyl Siding
Swimming Pool:
No
Pool:
n/a
Utilities
Heating System:
1 Unit, Forced Hot Air
Heating Source:
GasPropL
Cooling:
1 Unit, Central Air
Water Heater:
n/a
Water:
Private, Well
Sewer:
Septic
Services:
Cable TV Available, Garbage Extra Charge
Lot Features
Acres:
3.34
Lot Dimensions:
n/a
Lot Features:
Level Lot
School Information
Elementary:
HARMONY
Middle:
HARMONY
High School:
BELVIDERE
Community Information
County:
Warren
Town:
Harmony Twp.
Neighborhood:
n/a
Application Fee:
n/a
Association Fee:
n/a
Fee Includes:
n/a
Amenities:
n/a
Pets:
Yes
Financial Considerations
List Price:
$499,900
Tax Amount:
$7,171
Land Assessment:
$87,000
Build. Assessment:
$198,000
Total Assessment:
$285,000
Tax Rate:
2.52
Tax Year:
2022
Ownership Type:
Fee Simple
Listing Information
MLS ID:
3896248
List Date:
04-16-2024
Days On Market:
0
Listing Broker:
WEICHERT REALTORS
Listing Agent:
Robert L. Beatty





























Request More Information
Shawn and Diane Fox
RE/MAX American Dream
3108 Route 10 West
Denville, NJ 07834
Call: (973) 277-7853
Web: BoulderRidgeNJ.com

