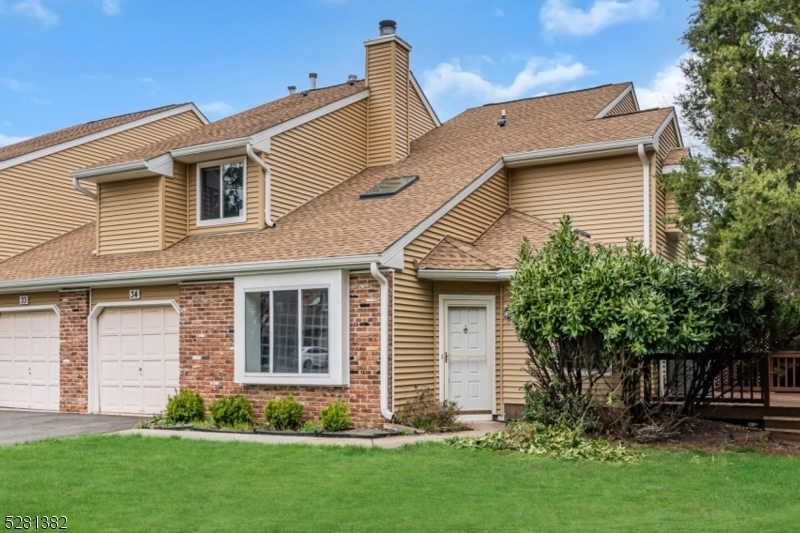34 Driftwood Dr
Franklin Twp, NJ 08873












Price: $420,000
GSMLS: 3896095Type: Condo/Townhouse/Co-op
Style: Townhouse-End Unit
Beds: 2
Baths: 2 Full & 1 Half
Garage: 1-Car
Year Built: 1984
Acres: 0.04
Property Tax: $6,551
Description
Introducing This Delightful 2 Bedroom, 2 1/2 Bath Townhome, Ideally Situated As An End Unit! Prepare To Be Impressed By The Myriad Features This Home Has To Offer. Step Into The Spacious And Inviting Living Room With High Celiings, Bathed In Natural Light, Complete With A Cozy Fireplace For Those Chilly Evenings. Adjacent, The Formal Dining Room Provides Ample Space For Dining And Entertaining.through The Kitchen's Slider Doors Lies A Serene Private Deck, Perfect For Outdoor Gatherings Or Simply Enjoying The Sunshine. Enjoy The Convenience Of This Home's Proximity To Shopping, Dining, And Easy Access To Nyc Via Nearby Trains.this Residence, Move-in-ready Condition, Boasting Brand New Flooring On The First Floor And Master Bedroom. Updated Baths. Additional Features Include A 1-car Garage With 2 Car Length Driveway, A Spacious Primary Bedroom, And Ensuite Bathrooms In Each Bedroom. Newer Ac, Furnace, And Water Heater. Conveniently Located Just Minutes Away From St. Peter's Hospital, Houses Of Worship, Robert Wood Johnson Hospital, And Rutgers Campuses, This Home Offers Both Convenience And Accessibility. With The Hoa Covering Essentials Such As Roof Maintenance, Siding Upkeep, Common Area Management, Snow Removal, And Garbage Collection, Worry-free Living Is Assured. Explore The Possibilities This Home Presents And Make It Yours Today!
Rooms Sizes
Kitchen:
n/a
Dining Room:
First
Living Room:
First
Family Room:
n/a
Den:
n/a
Bedroom 1:
Second
Bedroom 2:
Second
Bedroom 3:
n/a
Bedroom 4:
n/a
Room Levels
Basement:
n/a
Ground:
n/a
Level 1:
n/a
Level 2:
n/a
Level 3:
n/a
Level Other:
n/a
Room Features
Kitchen:
Separate Dining Area
Dining Room:
n/a
Master Bedroom:
Full Bath
Bath:
n/a
Interior Features
Square Foot:
1,423
Year Renovated:
n/a
Basement:
No
Full Baths:
2
Half Baths:
1
Appliances:
Carbon Monoxide Detector, Dishwasher, Dryer, Microwave Oven, Range/Oven-Electric, Refrigerator, Washer
Flooring:
Carpeting, Laminate
Fireplaces:
1
Fireplace:
Living Room
Interior:
n/a
Exterior Features
Garage Space:
1-Car
Garage:
Attached Garage
Driveway:
1 Car Width
Roof:
Asphalt Shingle
Exterior:
Brick, Vinyl Siding
Swimming Pool:
n/a
Pool:
n/a
Utilities
Heating System:
1 Unit, Forced Hot Air
Heating Source:
Gas-Natural
Cooling:
1 Unit, Central Air
Water Heater:
Gas
Water:
Public Water
Sewer:
Public Sewer
Services:
n/a
Lot Features
Acres:
0.04
Lot Dimensions:
42X44
Lot Features:
n/a
School Information
Elementary:
n/a
Middle:
n/a
High School:
n/a
Community Information
County:
Somerset
Town:
Franklin Twp.
Neighborhood:
Quaillbrook
Application Fee:
n/a
Association Fee:
$275 - Monthly
Fee Includes:
Maintenance-Common Area, Snow Removal, Trash Collection
Amenities:
n/a
Pets:
Yes
Financial Considerations
List Price:
$420,000
Tax Amount:
$6,551
Land Assessment:
$150,000
Build. Assessment:
$189,300
Total Assessment:
$339,300
Tax Rate:
1.93
Tax Year:
2023
Ownership Type:
Condominium
Listing Information
MLS ID:
3896095
List Date:
04-15-2024
Days On Market:
17
Listing Broker:
EXP REALTY, LLC
Listing Agent:
Jersson Ortega












Request More Information
Shawn and Diane Fox
RE/MAX American Dream
3108 Route 10 West
Denville, NJ 07834
Call: (973) 277-7853
Web: BoulderRidgeNJ.com

