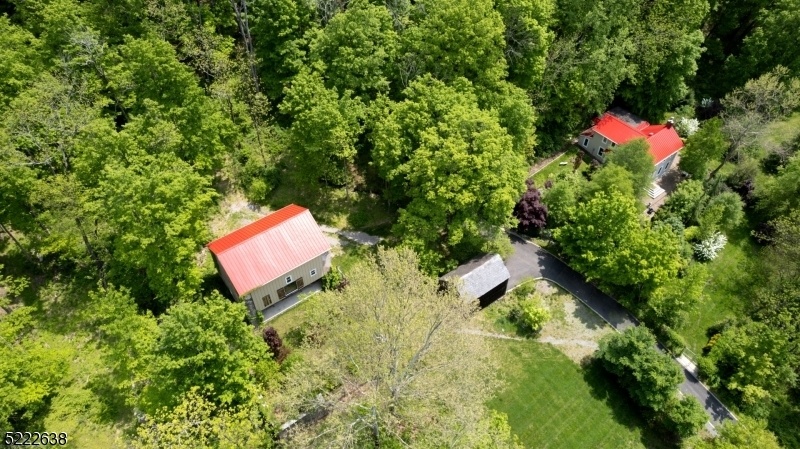2790 Daniel Bray Hwy
Kingwood Twp, NJ 08825








































Price: $998,000
GSMLS: 3893958Type: Single Family
Style: Colonial
Beds: 3
Baths: 2 Full
Garage: 2-Car
Year Built: 1820
Acres: 21.00
Property Tax: $11,949
Description
House Has Been Lovingly Transformed Into An Inviting, Charming And Tastefully Done Home. Approx. 60 Acres Of Original Property Was Incorporated Into Horseshoe Bend Conservancy To Create Contigous Approx. 700 Miles Of Walking Or Riding Trails, 3 Miles To Frenchtown, A Few Min. Drive To Stockton Or Lambertville. Owner Has Spared No Expense On The Surrounding Gardens Or Home, You Won't Be Disappointed, A Must See To Appreciate. The Winter Views Of The Delaware River Or The Current Views Of The Pa. Hills And The Mature Gardens Are Waiting For You. The Date Of The 1851 Is Found Etched Into A Main Beam Of The Barn. A Very Peaceful Setting On 21 Acres And Not Another House In Site. If You Are Looking For Privacy This Property Will Not Disappoint Or Walk To The Edge Of Your Property And Join The Bordering Trail As They Say "take A Hike". Immediate Property Surrounding House, Approx. 1 1/2 Acres Or More, Has 8 Ft Tall Fence Protecting Gardens And Will Also Keep Pets Close By. Large Kitchen, Lots Of Cabinet Space, Leather Granite Counter Tops, Porcelain Floors. Original House Has 18 Inch Thick Stone Walls Which Helps Keep The Interior Both Cool Or Warm During Seasonal Changes. Interior Wood Burning Stove In Large Living Room, Exposed Copper Pipes Are Unique, Exposed Ceiling Beams Are Very Appealing. Porcelain Floors Throughout Main Level And Pumpkin Pine Floors On The 2nd Level. Both Baths Are Updated Tastefully, Sliding Barn Doors Throughout, This Is Not Your Cookie Cutter House.
Rooms Sizes
Kitchen:
21x11 Ground
Dining Room:
15x14 Ground
Living Room:
20x17 Ground
Family Room:
n/a
Den:
n/a
Bedroom 1:
16x14 Second
Bedroom 2:
16x14 Second
Bedroom 3:
17x7 Ground
Bedroom 4:
n/a
Room Levels
Basement:
Utility Room
Ground:
1 Bedroom, Bath Main, Dining Room, Kitchen, Laundry Room, Living Room
Level 1:
n/a
Level 2:
2 Bedrooms, Bath Main
Level 3:
Attic
Level Other:
n/a
Room Features
Kitchen:
Center Island, Eat-In Kitchen, Separate Dining Area
Dining Room:
Formal Dining Room
Master Bedroom:
1st Floor
Bath:
Stall Shower
Interior Features
Square Foot:
914,760
Year Renovated:
2020
Basement:
Yes - Bilco-Style Door, Partial, Unfinished, Walkout
Full Baths:
2
Half Baths:
0
Appliances:
Carbon Monoxide Detector, Cooktop - Electric, Dishwasher, Kitchen Exhaust Fan, Range/Oven-Electric, Refrigerator, Self Cleaning Oven, Water Filter
Flooring:
Tile, Wood
Fireplaces:
1
Fireplace:
Non-Functional, Wood Stove-Freestanding
Interior:
Beam Ceilings, Carbon Monoxide Detector, Fire Extinguisher, Smoke Detector
Exterior Features
Garage Space:
2-Car
Garage:
Detached Garage, Garage Parking, On Site
Driveway:
1 Car Width, Additional Parking, Blacktop, Hard Surface, Off-Street Parking
Roof:
Metal, Rubberized
Exterior:
Stone, Wood
Swimming Pool:
No
Pool:
n/a
Utilities
Heating System:
Heat Pump, Radiators - Hot Water
Heating Source:
Electric,OilAbIn
Cooling:
1 Unit, Ductless Split AC, Heatpump
Water Heater:
From Furnace, Oil
Water:
Well
Sewer:
Septic
Services:
Cable TV Available, Fiber Optic Available
Lot Features
Acres:
21.00
Lot Dimensions:
n/a
Lot Features:
Backs to Park Land, Lake/Water View, Possible Subdivision, Stream On Lot, Wooded Lot
School Information
Elementary:
n/a
Middle:
n/a
High School:
n/a
Community Information
County:
Hunterdon
Town:
Kingwood Twp.
Neighborhood:
n/a
Application Fee:
n/a
Association Fee:
n/a
Fee Includes:
n/a
Amenities:
Storage
Pets:
Yes
Financial Considerations
List Price:
$998,000
Tax Amount:
$11,949
Land Assessment:
$336,000
Build. Assessment:
$133,700
Total Assessment:
$469,700
Tax Rate:
2.54
Tax Year:
2023
Ownership Type:
Fee Simple
Listing Information
MLS ID:
3893958
List Date:
04-03-2024
Days On Market:
26
Listing Broker:
KELLER WILLIAMS VILLAGE SQUARE
Listing Agent:
John Merselis








































Request More Information
Shawn and Diane Fox
RE/MAX American Dream
3108 Route 10 West
Denville, NJ 07834
Call: (973) 277-7853
Web: BoulderRidgeNJ.com

