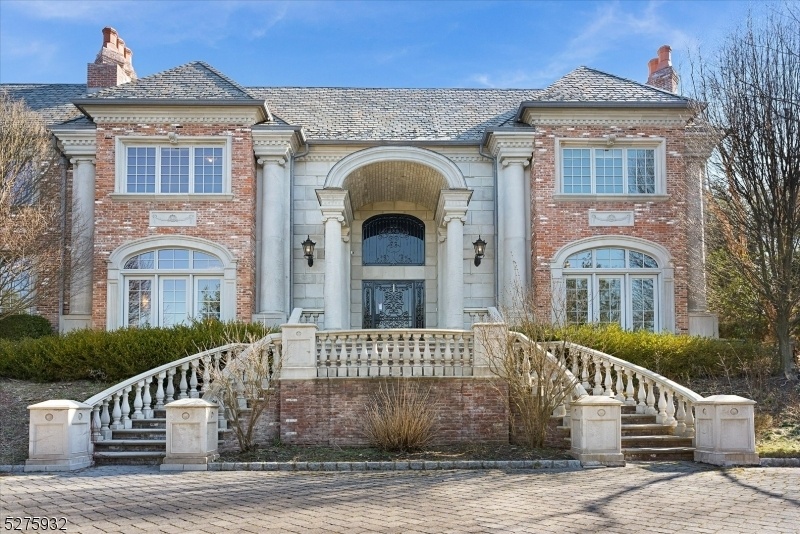11 Margo Way
Alpine Boro, NJ 07620



































Price: $6,250,000
GSMLS: 3892051Type: Single Family
Style: Custom Home
Beds: 7
Baths: 8 Full & 2 Half
Garage: 3-Car
Year Built: 2008
Acres: 2.25
Property Tax: $41,368
Description
Minutes To Manhattan, This Extraordinary Alpine Estate Nestled On A Private Cul-de-sac Street On 2.35 Ac. Timeless Elegance And Unparalleled Luxury. Quality Crafted, This Gated Masterpiece Boasts A Stately Slate Roof, A Sweeping Circular Driveway, And An Opulent Indoor Pool All Creating An Ambiance Of Sheer Refinement.a Grand Two-story Entrance Foyer W/ Marble Detailing Is Welcoming And Sophisticated. Main Level Has A Mahogany Wood Library Featuring A Coffered Ceiling And Fp, A Regal Formal Dining Room With Its Own Fireplace And Butler's Pantry, And A Sprawling Great Room Exuding Warmth W/ A Fireplace, Custom Built-ins And Fr. Doors To Inside And Outdoors.a Professionally Designed Kitchen, Complete With A Cozy Breakfast And Sitting Areas, Sits At The Center Of The Home, W/ Fr. Doors Leading Out To A Magnificent Private Patio. An En Suite Guest Bedroom, A Spa-like Pool And Sauna Area And A Half Bath Complete The Main Level.second Level Has Two Luxurious Primary Suites, Each Complemented By A Private Sitting Room W/ Fireplace And Sumptuous Baths, Three More Well-appointed Bedroom Suites.lower Level Has Outdoor Access And Presents A Home Theater, A Stylish Bar, A Spacious Rec Room, And A Billiards Area, Additional Guest Bedroom Suite And A Powder Room.the Home Is Equipped With An Elevator For Added Convenience, Ensuring Every Aspect Of Luxury Living Is Effortlessly Within Reach. Experience The Epitome Of Refined Living In This Breathtaking Alpine Estate!
Rooms Sizes
Kitchen:
First
Dining Room:
First
Living Room:
First
Family Room:
First
Den:
n/a
Bedroom 1:
Second
Bedroom 2:
Second
Bedroom 3:
Second
Bedroom 4:
Second
Room Levels
Basement:
GameRoom,GreatRm,InsdEntr,Media,OutEntrn
Ground:
n/a
Level 1:
1Bedroom,BathOthr,Breakfst,DiningRm,Foyer,GarEnter,Kitchen,Library,LivingRm,OutEntrn,SittngRm
Level 2:
4 Or More Bedrooms, Bath Main, Bath(s) Other, Porch
Level 3:
n/a
Level Other:
n/a
Room Features
Kitchen:
Center Island, Eat-In Kitchen, Separate Dining Area
Dining Room:
Formal Dining Room
Master Bedroom:
Fireplace, Full Bath, Sitting Room, Walk-In Closet
Bath:
Soaking Tub, Stall Shower
Interior Features
Square Foot:
n/a
Year Renovated:
n/a
Basement:
Yes - Finished, Full
Full Baths:
8
Half Baths:
2
Appliances:
Dishwasher, Range/Oven-Gas, Refrigerator
Flooring:
Carpeting, Marble, Tile, Wood
Fireplaces:
6
Fireplace:
Bedroom 1, Bedroom 2, Dining Room, Family Room, Living Room, Rec Room
Interior:
Bidet,Elevator,CeilHigh,Steam,WlkInCls
Exterior Features
Garage Space:
3-Car
Garage:
DoorOpnr,InEntrnc,Oversize
Driveway:
Circular, Paver Block
Roof:
Slate
Exterior:
Brick
Swimming Pool:
Yes
Pool:
Gunite, Indoor Pool
Utilities
Heating System:
Forced Hot Air, Multi-Zone, Radiant - Electric
Heating Source:
Gas-Natural
Cooling:
4+ Units
Water Heater:
Gas
Water:
Public Water
Sewer:
Private
Services:
n/a
Lot Features
Acres:
2.25
Lot Dimensions:
n/a
Lot Features:
Cul-De-Sac
School Information
Elementary:
ALPINE
Middle:
ALPINE
High School:
TENAFLY
Community Information
County:
Bergen
Town:
Alpine Boro
Neighborhood:
Timberline at Alpine
Application Fee:
n/a
Association Fee:
n/a
Fee Includes:
n/a
Amenities:
n/a
Pets:
Yes
Financial Considerations
List Price:
$6,250,000
Tax Amount:
$41,368
Land Assessment:
$2,021,300
Build. Assessment:
$3,215,200
Total Assessment:
$5,236,500
Tax Rate:
0.79
Tax Year:
2023
Ownership Type:
Fee Simple
Listing Information
MLS ID:
3892051
List Date:
03-21-2024
Days On Market:
37
Listing Broker:
WEST END RESIDENTIAL
Listing Agent:
Janis R. Devito



































Request More Information
Shawn and Diane Fox
RE/MAX American Dream
3108 Route 10 West
Denville, NJ 07834
Call: (973) 277-7853
Web: BoulderRidgeNJ.com

