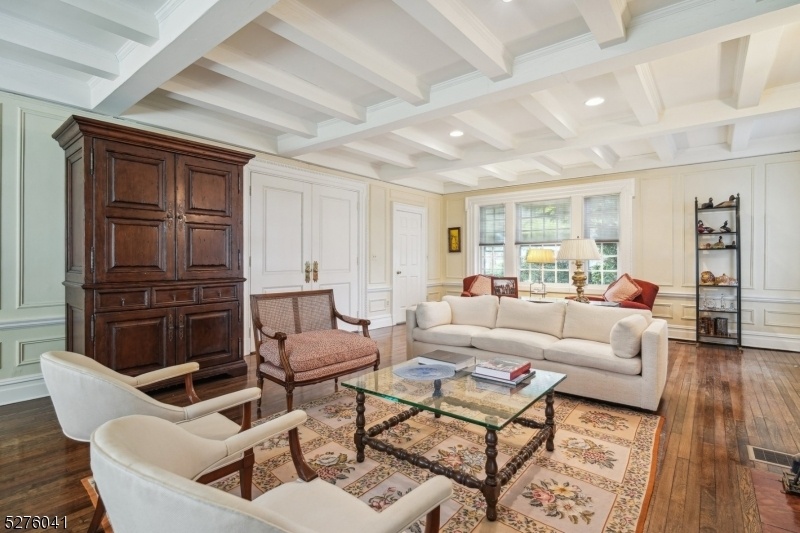342 S Ridgewood Rd
South Orange Village Twp, NJ 07079


















Price: $699,000
GSMLS: 3891864Type: Single Family
Style: One Floor Unit
Beds: 2
Baths: 1 Full & 1 Half
Garage: 1-Car
Year Built: 1911
Acres: 1.49
Property Tax: $13,398
Description
Rare Opportunity To Own A Condo In This Elegant Architectural Delight Called Stone End - This Mansion Was Home To The Washington Descendants, And Has Been Transformed Into Unique Residential Spaces - Located On First Floor, This Is A One Floor Unit W/very Few Steps - Greeted By The Formal Foyer W/chestnut Trim Sets The Tone For The Tour - Step Inside To Your Grand Ballroom Style Living Area - Gorgeous Oversize Windows - Coffered Ceiling - Wood Flooring - Open Plan Space To Suit Your Lifestyle - Stunning Fireplace With Marble Surround And Hearth - Gorgeous Intricate Relief Moldings - This Room Can Be Living, Dining, Office Or Whatever You Choose - Perfect Entertaining Space For Your Next Party - Large Eat In Kitchen Has Been Renovated W/white Cabinetry - New Ss Appliances - Window Over The Sink Looks Out To Pretty Views - Quartz Countertops - Cac - Primary Bedroom Is Spacious And Has 2 California Closets And Full Ensuite Bath - Second Bedroom Is A A Flexible Space For Office Or Guests - Outside To Your Very Own Private Courtyard Patio - Completely Enclosed - You'll Feel Like You Are At A Castle Retreat - Perfect Place To Have Your Morning Coffee - Or Dine Al Fresco W/ Friends - Abundant Storage Is Located In The Basement Level W/your Own Laundry Room And Private Storage Room - Large Custom Storage Closet In Living Area Too - This Home Is Close To Both Downtown South Orange And Maplewood - Nyc Train Stations, Restaurants, Parks And Schools - A Once In A Lifetime Opportunity!
Rooms Sizes
Kitchen:
16x11 First
Dining Room:
11x17 First
Living Room:
19x17 First
Family Room:
n/a
Den:
n/a
Bedroom 1:
13x16 First
Bedroom 2:
11x16 First
Bedroom 3:
n/a
Bedroom 4:
n/a
Room Levels
Basement:
Laundry Room, Storage Room
Ground:
n/a
Level 1:
2 Bedrooms, Bath Main, Bath(s) Other, Dining Room, Kitchen, Living Room
Level 2:
n/a
Level 3:
n/a
Level Other:
n/a
Room Features
Kitchen:
Eat-In Kitchen
Dining Room:
Living/Dining Combo
Master Bedroom:
n/a
Bath:
Tub Shower
Interior Features
Square Foot:
n/a
Year Renovated:
n/a
Basement:
Yes - Finished-Partially
Full Baths:
1
Half Baths:
1
Appliances:
Carbon Monoxide Detector, Dishwasher, Dryer, Microwave Oven, Range/Oven-Gas, Refrigerator, Washer
Flooring:
Wood
Fireplaces:
1
Fireplace:
Living Room, Wood Burning
Interior:
Blinds,CODetect,FireExtg,SmokeDet,TubShowr
Exterior Features
Garage Space:
1-Car
Garage:
Detached Garage, Garage Door Opener
Driveway:
Blacktop, Off-Street Parking
Roof:
Slate
Exterior:
Brick
Swimming Pool:
No
Pool:
n/a
Utilities
Heating System:
1 Unit
Heating Source:
Gas-Natural
Cooling:
1 Unit, Central Air
Water Heater:
Gas
Water:
Public Water, Water Charge Extra
Sewer:
Public Sewer, Sewer Charge Extra
Services:
Cable TV Available
Lot Features
Acres:
1.49
Lot Dimensions:
n/a
Lot Features:
Corner, Level Lot
School Information
Elementary:
n/a
Middle:
n/a
High School:
COLUMBIA
Community Information
County:
Essex
Town:
South Orange Village Twp.
Neighborhood:
Stone End
Application Fee:
n/a
Association Fee:
$700 - Monthly
Fee Includes:
Maintenance-Common Area, Snow Removal
Amenities:
Storage
Pets:
Call, Cats OK, Dogs OK
Financial Considerations
List Price:
$699,000
Tax Amount:
$13,398
Land Assessment:
$180,000
Build. Assessment:
$188,400
Total Assessment:
$368,400
Tax Rate:
3.64
Tax Year:
2023
Ownership Type:
Condominium
Listing Information
MLS ID:
3891864
List Date:
03-20-2024
Days On Market:
40
Listing Broker:
WEICHERT REALTORS
Listing Agent:
Sue Marsh Shikiar


















Request More Information
Shawn and Diane Fox
RE/MAX American Dream
3108 Route 10 West
Denville, NJ 07834
Call: (973) 277-7853
Web: BoulderRidgeNJ.com

