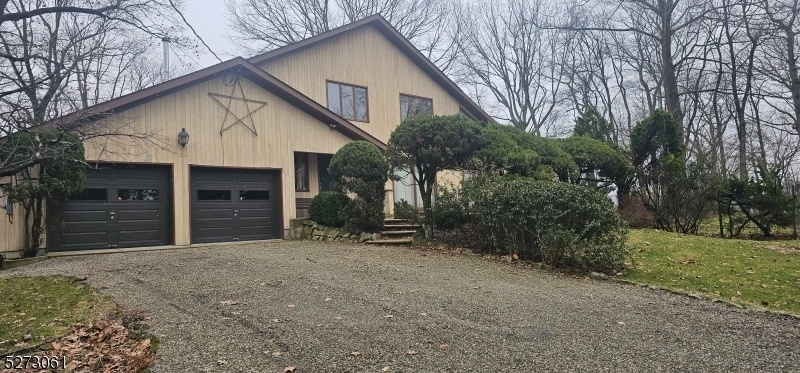28 Hemlock Rd
Byram Twp, NJ 07821






































Price: $549,900
GSMLS: 3889278Type: Single Family
Style: Contemporary
Beds: 3
Baths: 2 Full & 1 Half
Garage: 2-Car
Year Built: 1976
Acres: 1.10
Property Tax: $11,158
Description
Your Jaw Is Going To Drop! This Stunning Oversized Lake Home Oasis Is The Perfect Mix Of Contemporary Modern Designs With A Splash Of Rustic Details. Pull In To A Long, Spacious Driveway That Invites You To The Two Car Attached Garage And Gorgeous Newly Stained Cedar Siding Home. Inside, The Tiled Entry Way Greets And Easily Flows Into The Large Living Room. But Wait! Wooden French Doors Open To The Prodigious Four Season Cedar Adorned Room With Cathedral Ceilings Covered In Skylights, Creating A Cozy, Luxurious Environment To Indulge In The Giant Whirlpool Tub And Floor To Ceiling Brick, Wood Fireplace. Separate, Formal Dining Room Can Hold A Plethora Of Guests And Updated, Modern White Kitchen With Quartz Countertops, Heated Floors And Giant Walk-in Pantry Make The Perfect Place To Cook. Breakfast Nook, Half Bath, Bonus Room With Wood Stove And Workshop Make Up The Rest Of The First Floor. Venture Upstairs To Discover First Full Bath With Breathtaking Moroccan Style Tile, Br With Hardwood Floors, And 2 Other Brs With Surprises! The Primary Suite (w Heated Floors In Bathroom) And 2nd Br Have Private Balconies Overlooking The Four Season Room + Cathedral Ceilings! Giant Back Deck Is Perfect For Entertaining And Viewing The Beautiful Glorious Mountain Scenery. 2 Story Shed Is Open To So Many Possibilities Including Storage And/or Studio! Over An Acre Of Land To Be Enjoyed With Gardens! Storage Galore! Future Commuter Train Station Not Far! You Dont Want To Miss!
Rooms Sizes
Kitchen:
First
Dining Room:
First
Living Room:
First
Family Room:
n/a
Den:
Ground
Bedroom 1:
Second
Bedroom 2:
Second
Bedroom 3:
Second
Bedroom 4:
n/a
Room Levels
Basement:
n/a
Ground:
Den,GarEnter,Walkout,Workshop
Level 1:
BathOthr,Breakfst,DiningRm,Foyer,Kitchen,LivingRm,Pantry,Porch,Walkout
Level 2:
3 Bedrooms, Attic, Bath Main, Bath(s) Other
Level 3:
n/a
Level Other:
n/a
Room Features
Kitchen:
Not Eat-In Kitchen, Separate Dining Area
Dining Room:
Formal Dining Room
Master Bedroom:
Full Bath, Other Room
Bath:
Stall Shower And Tub
Interior Features
Square Foot:
n/a
Year Renovated:
2017
Basement:
No - Crawl Space, Slab
Full Baths:
2
Half Baths:
1
Appliances:
Cooktop - Electric, Dishwasher, Microwave Oven
Flooring:
Carpeting, Stone, Tile, Wood
Fireplaces:
1
Fireplace:
See Remarks, Wood Burning
Interior:
CODetect,CeilCath,CeilHigh,Shades,Skylight,SmokeDet,StallShw,StallTub,Whrlpool
Exterior Features
Garage Space:
2-Car
Garage:
Attached Garage
Driveway:
2 Car Width, Crushed Stone, Driveway-Exclusive
Roof:
Asphalt Shingle
Exterior:
CedarSid
Swimming Pool:
No
Pool:
n/a
Utilities
Heating System:
Baseboard - Electric, See Remarks
Heating Source:
Electric, See Remarks, Wood
Cooling:
Central Air
Water Heater:
n/a
Water:
Association
Sewer:
Septic
Services:
n/a
Lot Features
Acres:
1.10
Lot Dimensions:
n/a
Lot Features:
Lake/Water View, Mountain View, Open Lot, Wooded Lot
School Information
Elementary:
n/a
Middle:
n/a
High School:
n/a
Community Information
County:
Sussex
Town:
Byram Twp.
Neighborhood:
FOREST LAKES
Application Fee:
n/a
Association Fee:
n/a
Fee Includes:
n/a
Amenities:
Lake Privileges
Pets:
Yes
Financial Considerations
List Price:
$549,900
Tax Amount:
$11,158
Land Assessment:
$116,100
Build. Assessment:
$180,500
Total Assessment:
$296,600
Tax Rate:
3.76
Tax Year:
2023
Ownership Type:
Fee Simple
Listing Information
MLS ID:
3889278
List Date:
03-06-2024
Days On Market:
53
Listing Broker:
KISTLE REALTY, LLC.
Listing Agent:
Lynnse Merfert






































Request More Information
Shawn and Diane Fox
RE/MAX American Dream
3108 Route 10 West
Denville, NJ 07834
Call: (973) 277-7853
Web: BoulderRidgeNJ.com

